We took our last drive of 2017 a few days before New Year’s day through some streets of Aurora. Surprisingly, we found ourselves driving through a patch of falling snow when on Wellington Street East and then on Yonge Street heading North. When we reached St. John’s Sideroad all that snow excitement disappeared in a few moments and the blue sky appeared when driving back home.
While photo shooting street views through the falling snow filter it did occur to me that some parts of these street views will be different a year from now, some will maintain the same look and perhaps some buildings on the streets will change ownership.
Not surprised though, Baldwins continues to look the same (above photo.) The neighbouring Hartman’s Corners Schoolhouse (York National), a building of heritage value, might have changed owners recently? I did witness a company sign installation driving by back in mid November 2017. I can say that the building is looking great. The one-storey frame building Hartman’s Corners Schoolhouse built in 1837 is the oldest surviving schoolhouse in Aurora, York Region and the Greater Toronto Area (GTA). Originally located in the community of Hartman’s Corners at the intersection of Bayview Avenue and Wellington Street East, this heritage building is now located on Wellington Street East near Berczy Street.
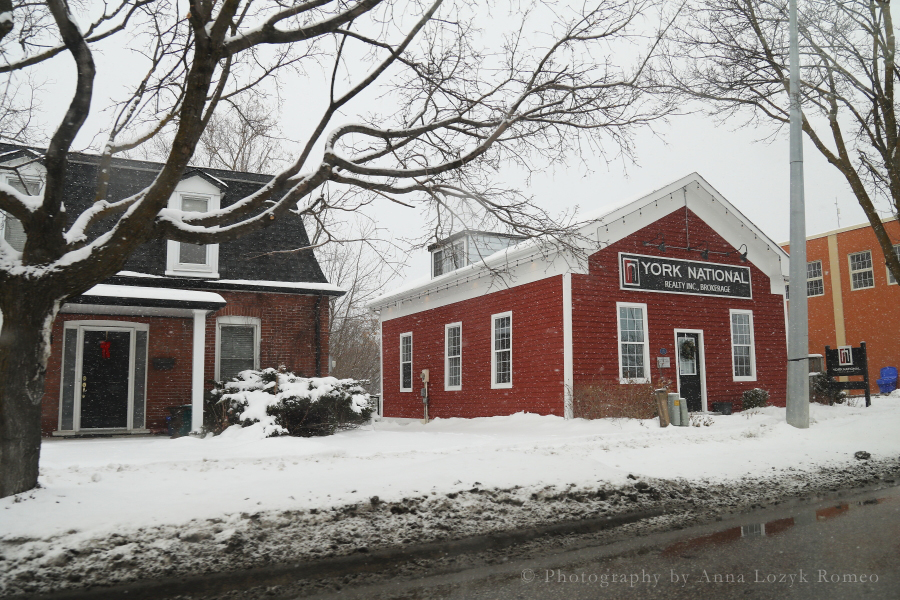
Driving further we passed by the site where Sormeh & Spa Inn once stood. The two-storey house at 32 Wellington Street East is now gone, another demolition by neglect; and if you drive by today or tomorrow you will notice a new house rising, a partial reconstruction of the previous Aurora historic building, David W. Doan’s House from 1864. According to Town of Aurora Heritage Advisory Committee Meeting Minutes from Wednesday, September 9, 2015, “engineers concluded that it was not feasible to save the front façade,” which was the only part of the house that was going to remain original. The Heritage Committee expressed their disappointment and I am sure not for the first time.
“The only way to make sense out of change is to plunge into it, move with it, and join the dance.”
However, the Committee did advise Council to reconstruct David W. Doan House as follows: “The Owner agrees to a proper reconstruction and restoration plan of the designated house be congruent to the original structure. That the original bricks, be identified and salvaged to be used in the reconstruction of the house, where possible. That the windows, doors, trim, eaves, piers and other remaining designated heritage elements as shown in By-law Number 4948-07.R be identified and salvaged to be used in the reconstruction of the house. That a commemorative plaque be placed on the property.“
If you are not familiar with the David W. Doan House, the last operating business in the building was Sormeh & Spa Inn, mentioned above. The plans for the 32 Wellington Street East site include construction of a three-storey, 24-unit apartment complex with covered parking and a commercial office use space. The neighbouring building to the west is the previous main Post Office building and it is now for sale.
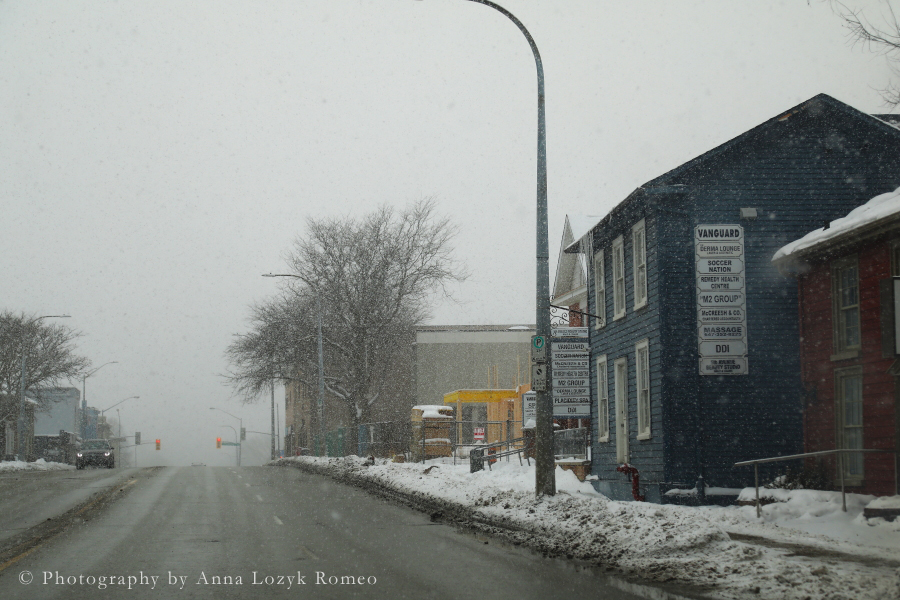
The blue looking mural on the Wellington and Yonge Street building occupied by Larter Advertising never looked better. There was a rumour that the mural was going to be replaced with another different mural. Since that was sometime ago and nothing has changed, I guess the rumour itself never materialized.
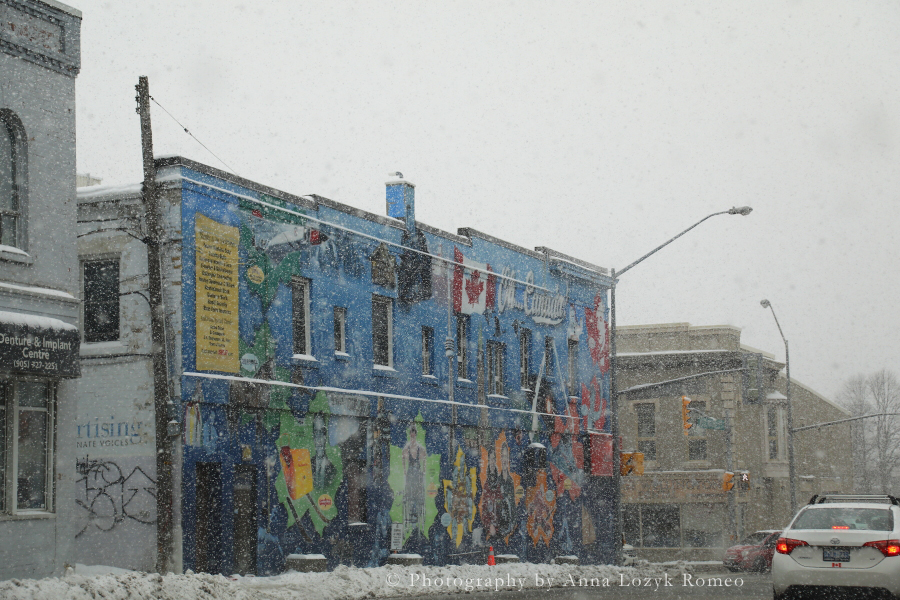
Below, this is my favourite photo of the day; however, not so popular Wellington Street and Yonge Street intersection. Traffic congestion always an issue during rush hour, and I think for this Council and the future Councils parking will always be an issue.
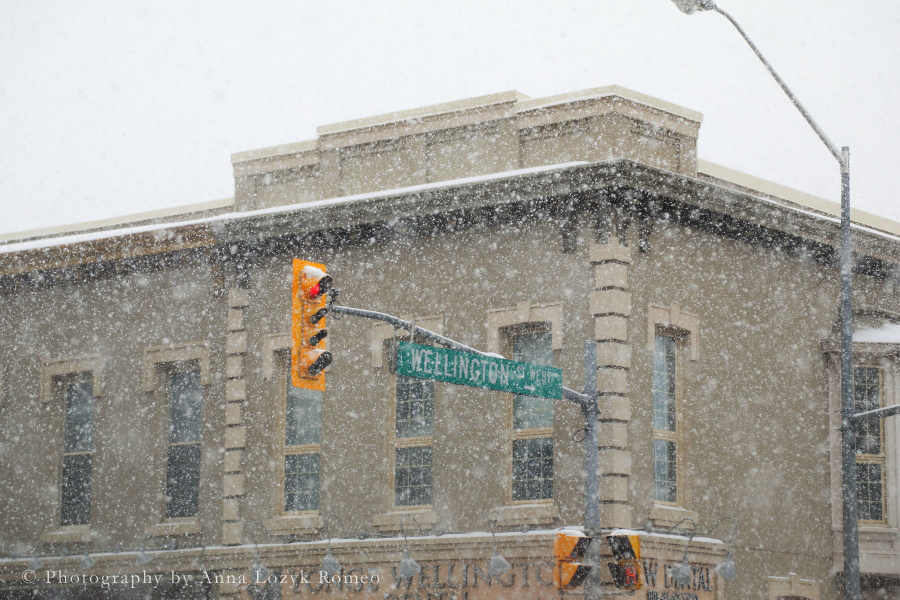
I am sure everyone noticed the high density developments on both sides of Yonge Street, just North of Wellington Street. The seven-storey 95-suite building on the northeast corner of Yonge Street and Centre Street, Centro development seems to be completed. I happened to notice that somewhere in the process there was a brick colour change, unless the proposal of the rendered architectural design did not truly represent the colour of the real brick. The colour of brick covering the faces of the building now is much lighter and similar to our Aurora Public Library down the road.
On the opposite side we have Treasure Hill urban style condominium town-homes being built. The development is moving fast. Just six months ago during a walk-about in the area I noticed the footprint foundation was being poured. We never know when they go up and go down, but the construction crane that once stood in the middle of this town-home development is now gone.
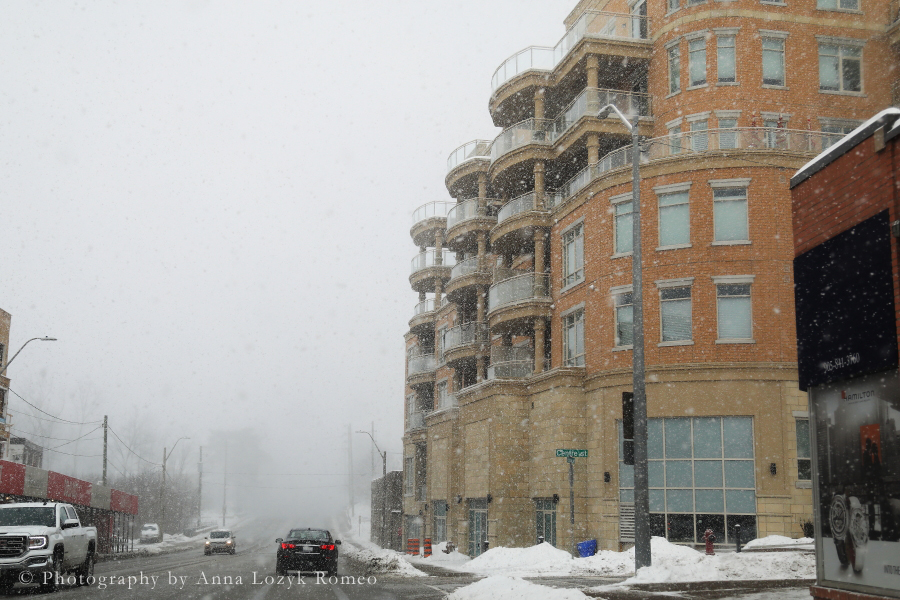
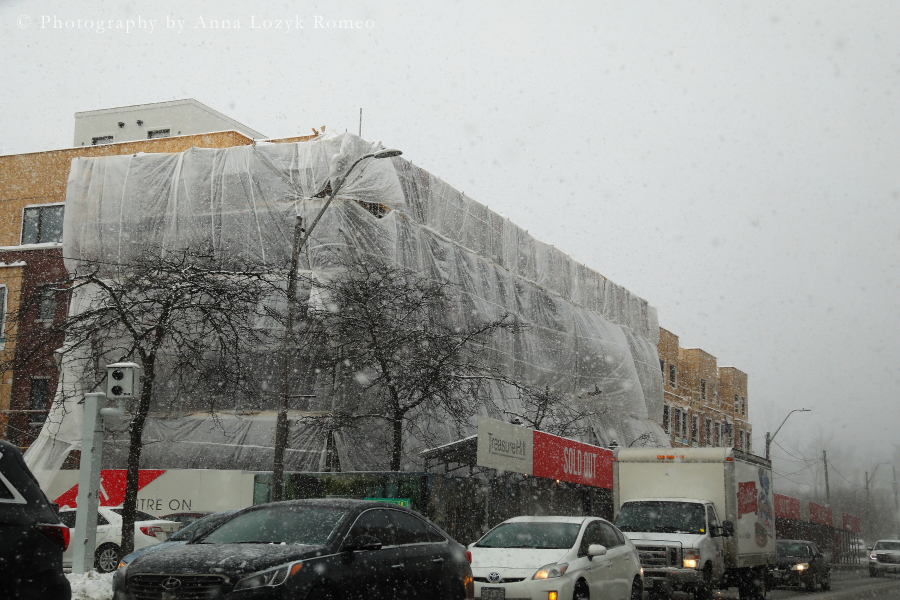
Horton Place once owned by the long time local historian John McIntyre is now occupied by the State Farm company. Interestingly enough our former State Farm agent retired sometime last year so we were transferred to this new location. The house itself is now more visible from Yonge Street as the majority of trees and shrubs on this property were cut down to accommodate parking spaces. The green barn at the back of the house was disassembled and is currently being stored by the Aurora Historical Society.
Last summer I missed the opportunity to see the renovated house during the Aurora Doors Open event, but I have a feeling that I would experience a partial shock as I was given a generous opportunity to photograph Horton Place a few years ago before the changes. The outside look of Horton Place remains the same and it probably will remain like that for many years to come.
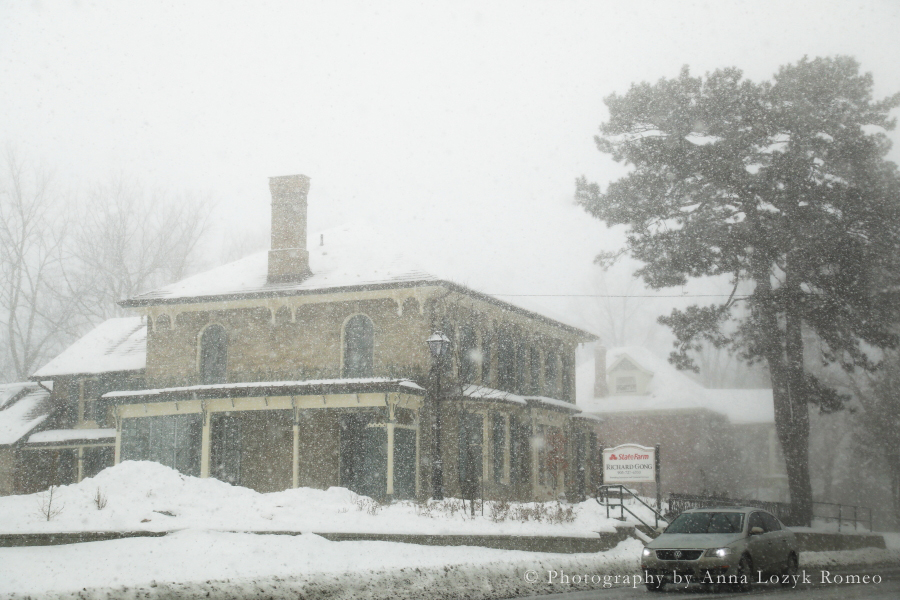
Our Lady of Grace is looking the same every year. I hope that things are going well for the church now.
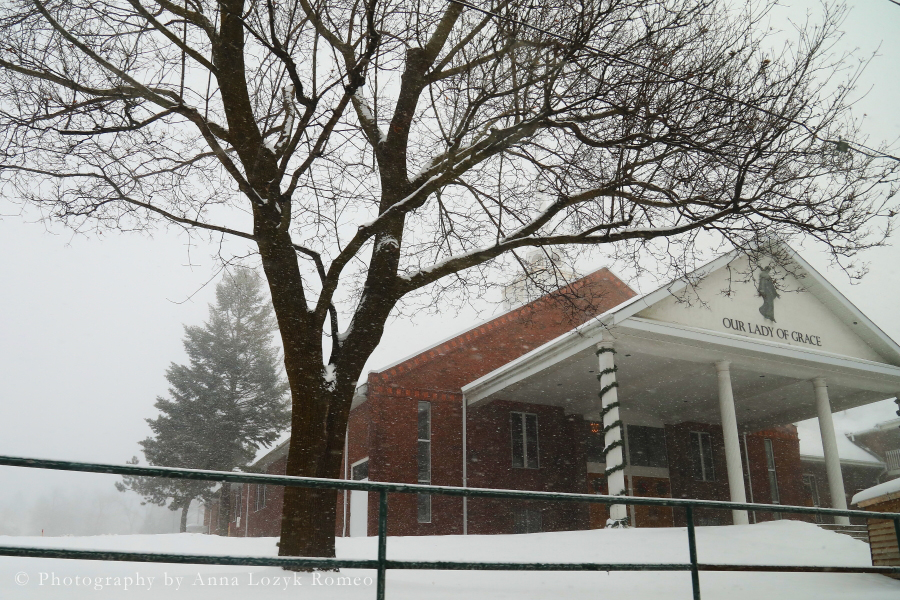
And nothing to see here.
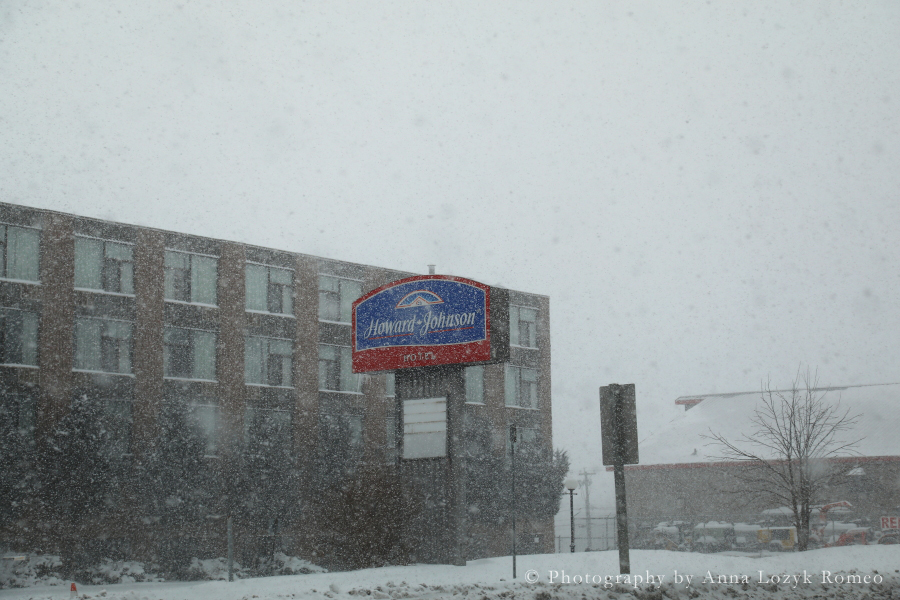
Anna Lozyk Romeo
Aurora, ON