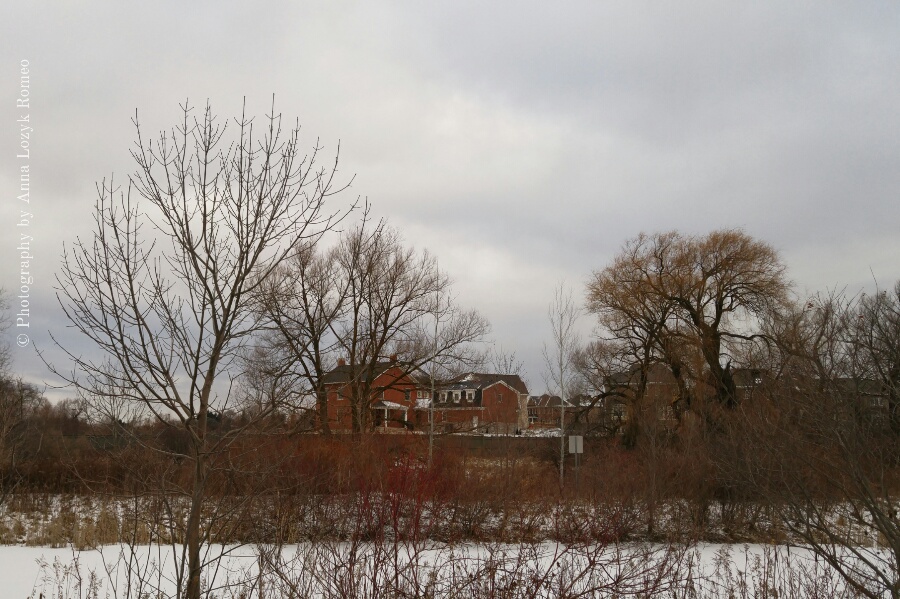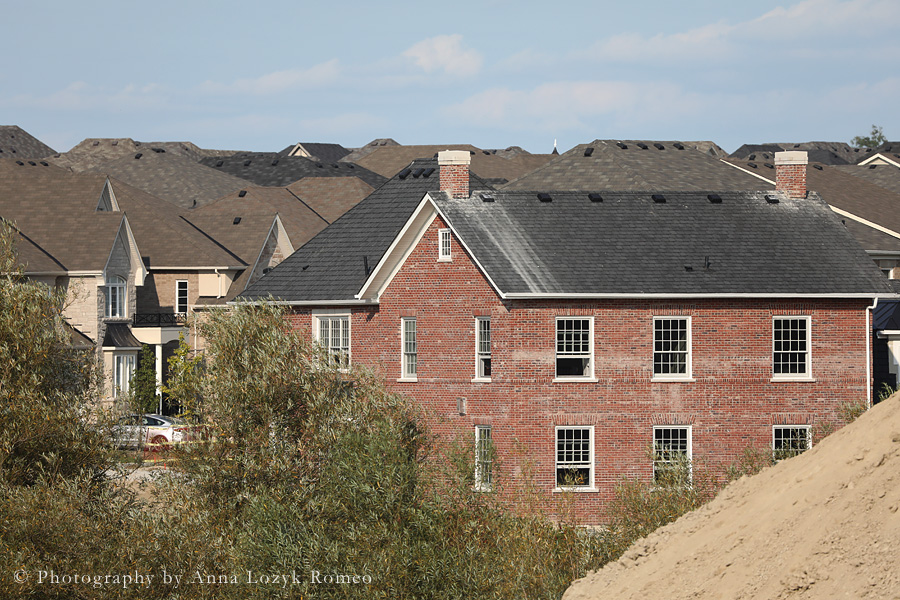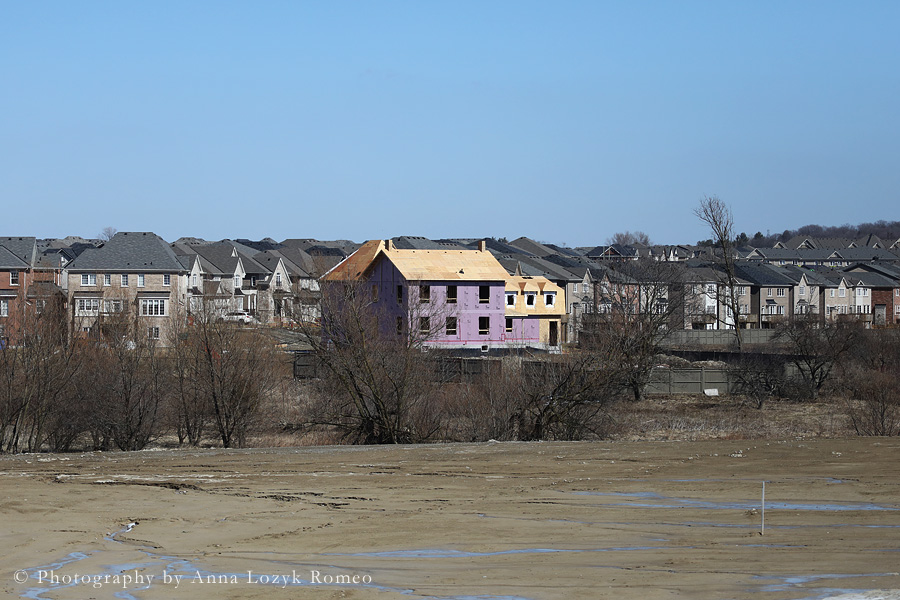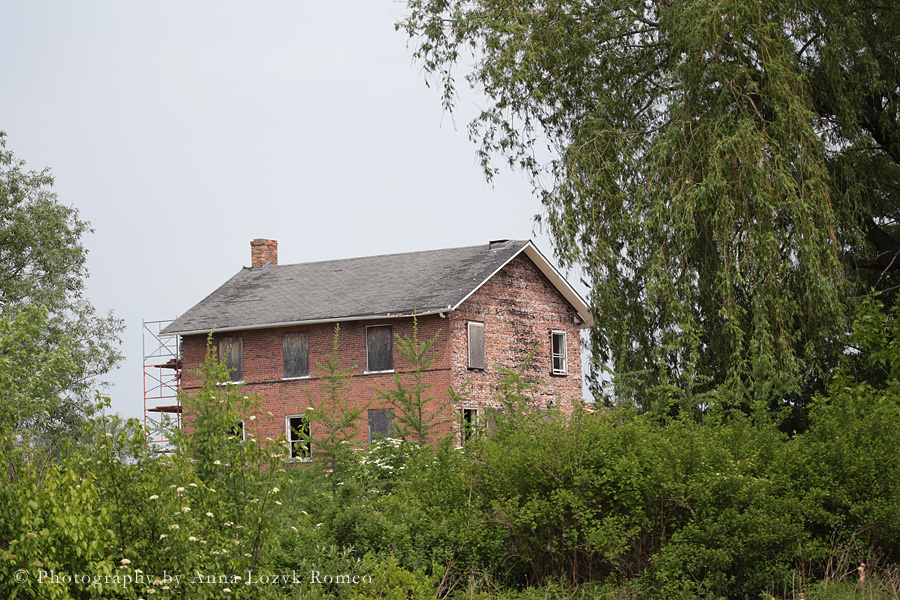Who knew that the abandoned and overgrown red brick farmhouse residing once in the middle of the large field at the North East end of Aurora was going to be of historical significance? Many of us driving along St. John’s Sideroad may not even have noticed this farmhouse until heavy construction machinery started to bulldoze around the area. Untouched for many years, sometimes visited by abandoned house adventurers, inhabited by wild life at night perhaps, the Enos Lundy brick house was one of the earliest double brick (solid brick) houses in Aurora and York Region.
Built in the early 1800s by Enos Lundy Sr., the brick house stayed in the family until the 20th century. The Lundy’s were also Quakers who were one of Aurora’s earliest settlers. Even though many of us were under the impression that the lonely farmhouse was going to be demolished, the building was in fact on the list of buildings of cultural heritage value.
“Under the Ontario Heritage Act, a municipal heritage committee can be appointed to advise council on matters relating to the Act and other heritage conservation matters.” ~ Heritage Property Evaluation; Ontario Heritage Tool Kit
December 21, 2017 (Rebuilt)

The original Enos Lundy brick house formerly located at 938 St. John’s Sideroad was scheduled to be demolished back in 2015. The demolition was not a one time deal. The building was actually disassembled for reconstruction. Originally, the whole building was going to be lifted and ‘moved‘ about one block North to align with the future residential street, Degraaf Crescent.
However, due to the age, structural design, and years of deterioration perhaps, it was only feasible for the building to be disassembled and rebuilt to current standards maintaining its heritage features. About a year later, when residential development was nearing the end in the same area, the demolished building started to rise back up again.
Summer 2017 (Rebuilt)

“In establishing a Municipal Heritage Committee, council recognizes the importance of a proactive approach to heritage conservation.” ~ Your Community, Your Heritage, Your Committee; Ontario Heritage Tool Kit
The Enos Lundy Sr. house is now rebuilt. The Enos Lundy brick house is no longer a double brick house; it is classified as a brick veneer style home. As it stands now, the house is not residing at its original location. However, since the house was moved only about one block; therefore, theoretically it is still residing on the original Lundy’s farmland. Apparently the handmade brick from the original home was reused, but I don’t know if other materials and components (like windows) were preserved and eventually reused as well. The main façades of the building were preserved. The house also increased in size, where the main restored building is sandwiched in between an additional wing and a two car garage. Other small aesthetic features were added to resemble today’s architectural home design styles.
It is also interesting to note, something I observed; the original façade of the building facing Bayview Avenue/St. John’s Sideroad clearly resembles the early 1800’s farmhouse, but from the subdivision street view/driveway entrance it has features of a modern 21st century home. According to Town of Aurora documents, the historical landmark Enos Lundy Sr. farmhouse is going to be recognized as a heritage building and is going to receive a blue coloured heritage plaque.
Early Spring 2017 (Rebuilt)

I think that is remarkable news that the 1820’s Georgian influenced Enos Lundy Brick house, not exactly an architectural gem, once double brick vernacular dwelling is going to breathe new life again. The house no longer is a farmhouse as it now stands on the lands re-zoned to residential land use, with residential homes on both sides. Yes, this new dwelling has neighbours now and new beginnings. It is unfortunate that the building is going to be partially overshadowed by the commercial development on the East side of Bayview Avenue. However, the house, as it was before, is quite visible on the North side of the St. John’s sideroad, especially during early spring or late fall.
“Establishing a Municipal Heritage Committee is often described as a municipality’s first and most important step in engaging its community in heritage conservation. Committee members build strong relationships with property owners to encourage good stewardship of heritage resources. They facilitate the exchange of ideas and expertise that contribute to the economic and cultural development of cities, towns, villages, neighbourhoods and landscapes across the province. They also bring unparalleled passion and dedication to finding solutions towards heritage conservation.” ~ Your Community, Your Heritage, Your Committee; Ontario Heritage Tool Kit
Late Spring 2015 (Original)

Even though it is not exactly the original design, I must say it was an ambitious project for the developer and the Town of Aurora to undertake. I think overall, the integration of the old features with modern styles was a success and once again a beautiful and vernacular historical landmark will shine in the Aurora community.
For those who are interested in Canadian history and literature, Enos Lundy Sr. was the great-grandfather of Mazo de la Roche, a Canadian author of the Jalna novels, one of the most popular series of books of her time. You can read more about it in a previously published blog post by Canadian author, Heather Kirk.
Anna Lozyk Romeo
Aurora, ON